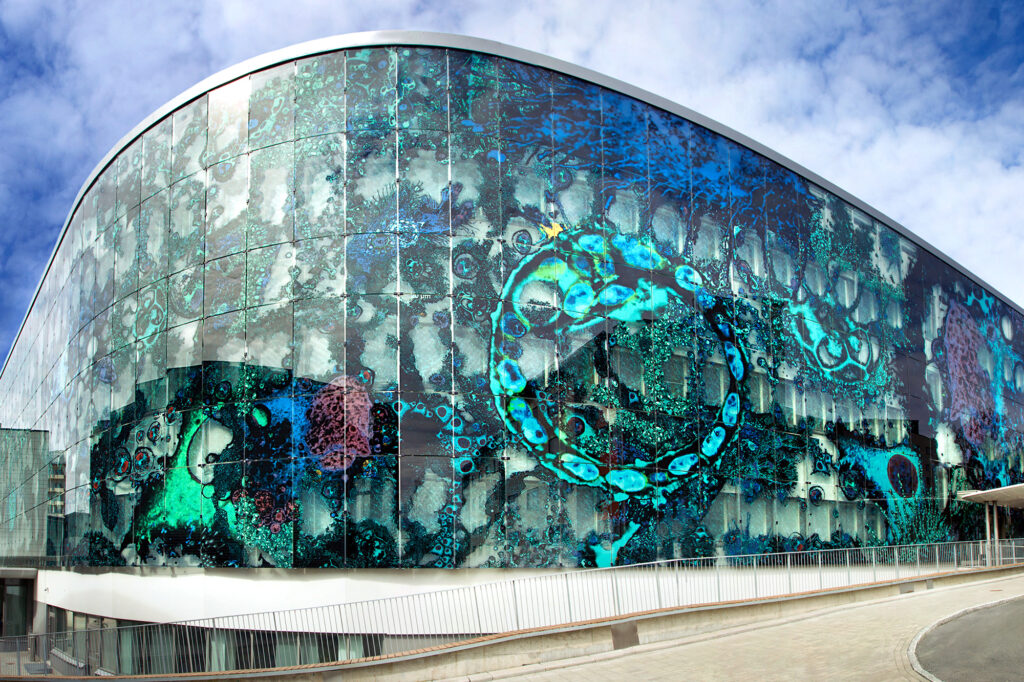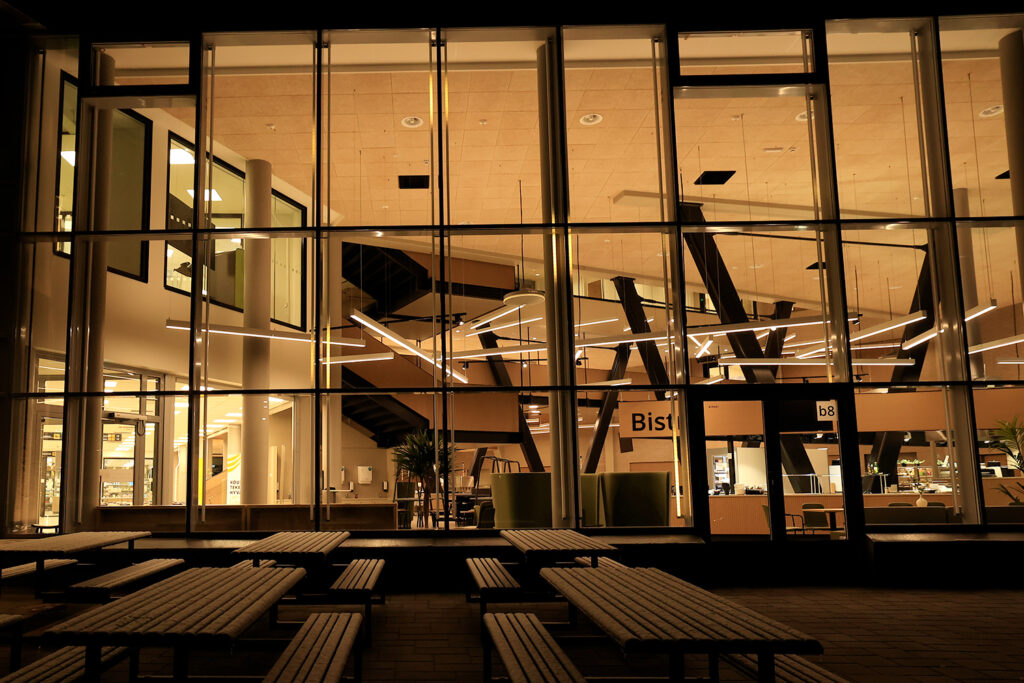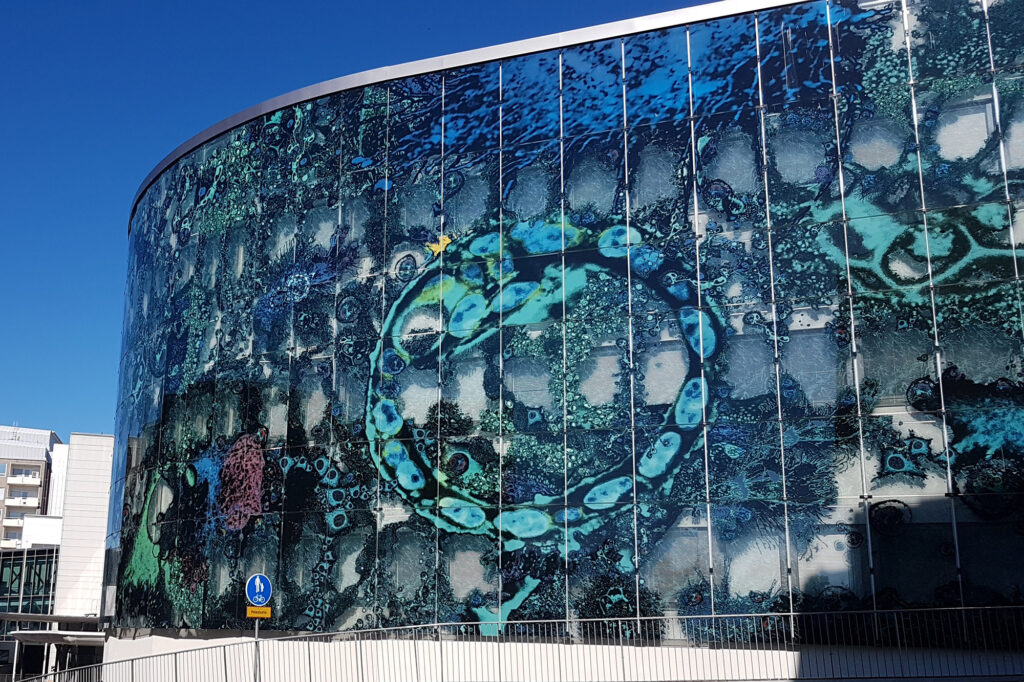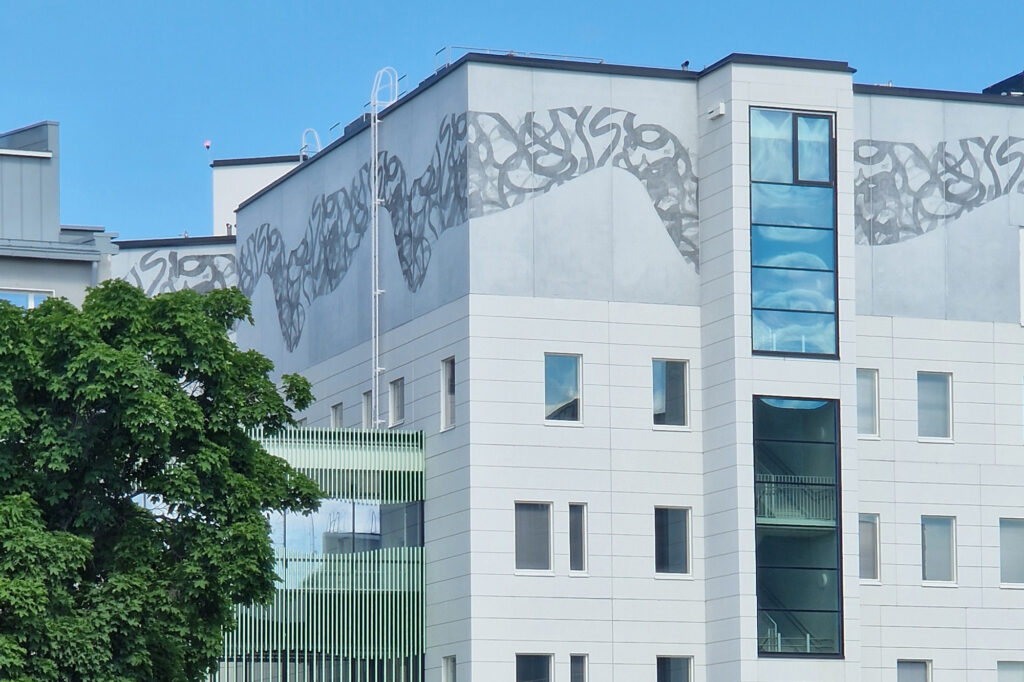Art and lighting solutions by operators

Inspired by the unique flow of natural light in Savilahti, light has been adopted as the thematic starting point in the area and guidelines for the use of light have been drawn up that go beyond regular regional planning. The Circle of Light guides the operators in the Savilahti area in the implementation of lighting solutions and the related innovations. Measures under the Circle of Light are voluntary for private operators building on their own land. The Circle of Light encourages those in the area to promote their business, research or study activities, and to make the Savilahti environment more comfortable and enjoyable through art and lighting.
The art and lighting coordination team of the Circle of Light provides support, if needed, with the design and implementation of measures under the Circle of Light. When launching a project, please contact the Circle of Light project coordinator to find out how the Circle of Light can be taken into account in the upcoming project.
Contact: Frei Zimmer Oy / Heini Orell, p. 044 971 5158, heini.orell@freizimmer.fi

Examples of measures under the Circle of Light in Savilahti
Savilahti campus, Savo Vocational College (Sakky)
Daylight and light have played an important role in the design of the building on the main campus of Sakky in Savilahti (Hehkukatu 1). The facade and area lighting solutions for the darker hours and seasons have been created in accordance with the guidelines of the Circle of Light. The Savilahti campus was completed in autumn 2022.
Riku Pirtilä, the designer responsible for the exterior and facade lighting of the Savilahti campus, has created an interactive light work, Mind Flow, on the facade of the main entrance to the campus on Hehkukatu.
Väinö Lätti’s work Myötätuuli (Tailwind) was moved from Sakky’s former main building in Mölymäki to the facade of the Voima building facing Sarastuskaari.
Lighting design: Riku Pirtilä, Sweco Finland Oy
Developer: Savo Consortium for Education
Prisma Shopping Centre
The PeeÄssä Cooperative Society carried out a major renovation project at Prisma in Kuopio, which included installing new lighting of the area around the building and its facades in the spirit of the Circle of Light in Savilahti. The renovation was completed in late 2021.
Lighting design: Antti Kananoja, AH-Talotekniikka
Developer: PeeÄssä Cooperative Society
Bioteknia building, Savilahdentie
The lighting on the facade of Bioteknia Kiinteistö Oy facing Savilahdentie was upgraded in summer 2023 to a warm amber-coloured lighting when the accent lights were replaced. With the lights aimed at the facade, the pine trees growing on the site are reflected on the facade of the light-coloured building as atmospheric silhouettes.
Installed by: Colliers Finland Oy
KPY Novapolis Viestikatu 7
In 2022, the facade of the lower building at KPY Novapolis Viestikatu 7 was embellished by adding a narrow LED strip in the gutter of the roof.
Lighting design: Jouni Ilmarinen, QVIM Arkkitehdit Oy
Kuopion Energia Oy, new substation in Savilahti
The 110 kV substation on Savilahdentie was renovated in 2023. The facade of the building features wavy LED strips running from the bottom to the top.
Lighting design: Anne Ylinen, Rejlers Finland Oy
Developer: Kuopion Energia Oy
FinVector Oy GMP5
The new manufacturing facility of FinVector in Kuopio will be completed in Savilahti in 2024, and its facade and outdoor lighting have been designed in accordance with the recommendations of the Circle of Light project. The facade of the four-storey facility has been made using graphic concrete. The facade lighting accentuates the shades of the facade with a cool-toned light. The light is directed downwards to minimise obtrusive light.
Lighting design: Jukka Ronkainen, Granlund Oy
New rescue station in Neulamäki
The lighting design of the new rescue station in Neulamäki, Kuopio, completed in April 2024, has been designed to comply with the Circle of Light during the zoning phase. A separate lighting design guideline was attached to the plan, specifying the desired lighting methods and the intensity of light for the site.
Lighting design: Tuomas Ryynänen, Sweco Finland Oy
Kuopio Student Housing Company
An outdoor lighting concept for the student buildings of Kuopio Student Housing Company (Kuopas) in Yliopistonranta has been created to comply with the Circle of Light, highlighting the facades and making the outdoor areas pleasant and comfortable. The first building is expected to be completed in autumn 2025 and the second in the summer of 2026.
Lighting design: Tuomas Ryynänen, Sweco Finland Oy, and Antti Kananoja, AH-Talotekniikka
Developer: Kuopio Student Housing Company

Wellbeing services county of North Savo / Kuopio University Hospital (KUH)
Located in Savilahti, the Kuopio University Hospital (KUH) has several works of art that are displayed outdoors. Mustinlampi Park features Terho Sakki’s work Primavera – Streams in the Rock (Primavera – Purot kalliossa)from 1983, which has been acquired under the Percent for Art principle during the construction of building element A of the hospital. Another work acquired under the same Percent for Art principle stands in the front yard of Administration Building 10: Thought (Aivoitus) by Pauno Pohjolainen from 2010.
The facade of the Kaari Hospital of KUH features the work Evolution (Evoluutio) from 2014, designed by Partanen & Lamusuo Ltd. The digitally printed glass surface of the work filters sunlight and reduces its heat load into the building’s interior. The work uses imagery from researchers at the University of Eastern Finland and doctors working at KUH – the glass surface depicts enlarged images of cells under a confocal microscope and tissue structures as seen under a light microscope, among other things.
Humane Light of Intelligence (Älyn humaani valo) by Samuli Naamanka has been installed at the top of the facade of the Uusi Sydän (New Heart) ward building. Completed in 2019, the work is made of graphic concrete that circles the entire ward building and is visible on the facade, especially when driving north from Savilahti on the motorway. The work was acquired under the Percent for Art scheme as part of the KYS Uusi Sydän 2025 building project.
The top part of the facade of Laine Hospital, completed in spring 2024, features a graphic concrete work entitled Hear Me (Kuule minua), designed by architect Saara Kuorikoski from Raami Architects. According to Kuorikoski, the swirls and curves symbolise the storms of life that we all face along the way. Architecturally, the work at the top continues the frieze idea that began with the new Uusi Sydän building, where the work Humane Light of Intelligence, designed by architect Samuli Naamanka, circles around the top edge of the building.
